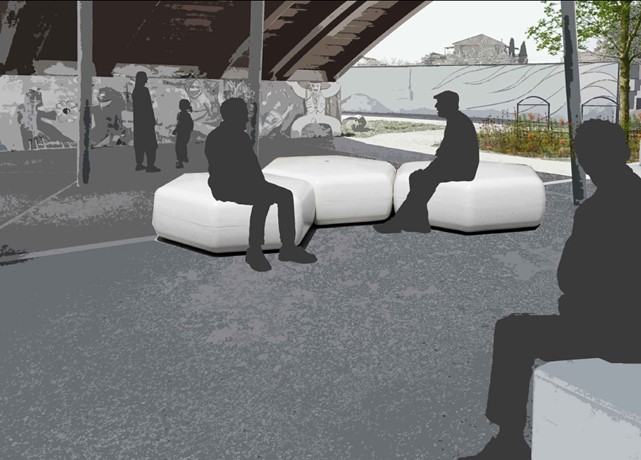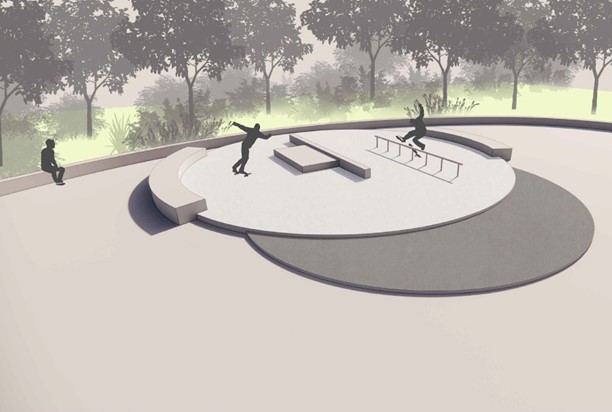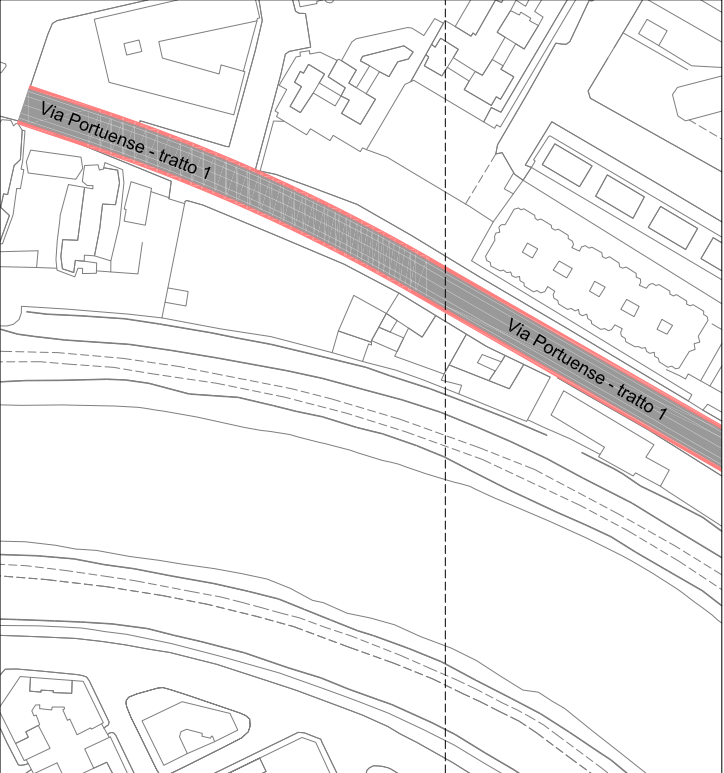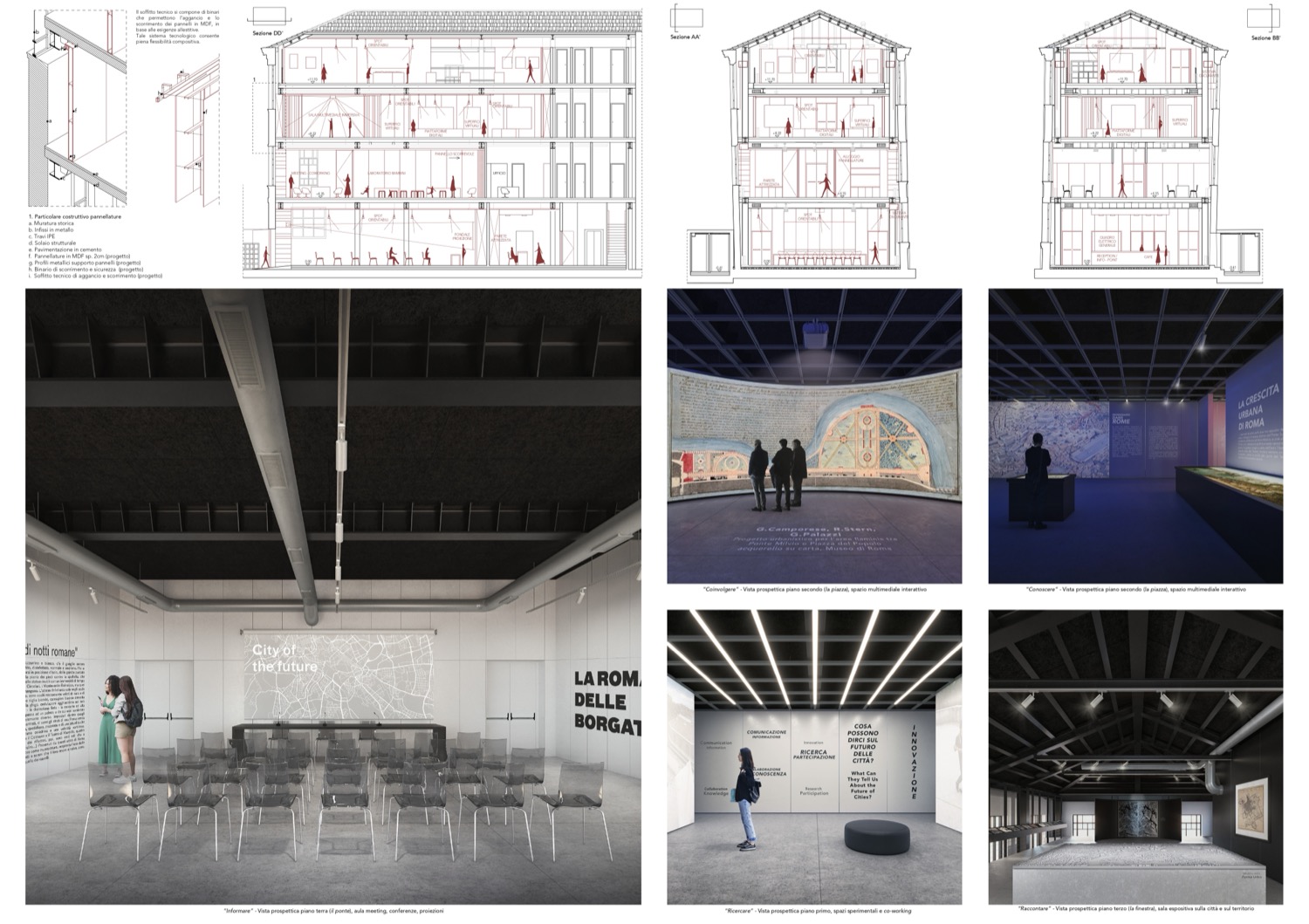Roma Capitale – XII Municipality

SUSTAINABILITY
Redevelopment of green areas in the Massimina district, XII Municipality - Vanni Park
Roma Capitale – XII Municipality

SUSTAINABILITY
Redevelopment of green areas in the Massimina district, XII Municipality - Guerra Park
Roma Capitale - XII Municipality

SUSTAINABILITY
Completion of roads and other urbanisation works in Massimina: Via Pio Spezi
Roma Capitale - XII Municipality

SUSTAINABILITY
Completion of roads and other urbanisation works in Massimina: Vicolo del Casale Lumbroso
Roma Capitale – VII Municipality

SUSTAINABILITY
Enhancing the square in front of the parish church of Sant'Andrea Corsini - Via Alessandro della Seta
Pagination
- Previous page
- Page 13
- Next page

