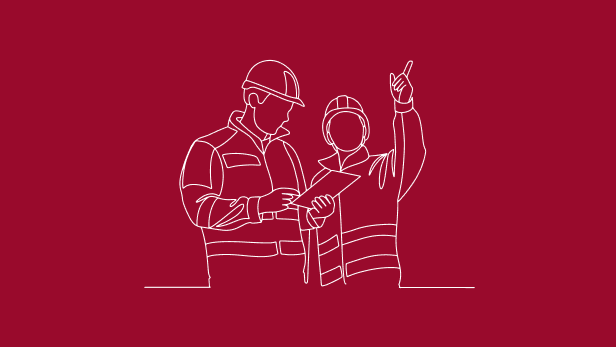Starting from April 2024, the regeneration process of the former Alitalia business centre in Muratella was started with the demolition operations of the B-C-D-E buildings, as part of a redevelopment project for the entire area of approximately 106,756.00 square metres. The area had been abandoned and derelict for almost 15 years following the closure of Alitalia's headquarters, which was inaugurated in 1991 as a state-of-the-art business centre.
The project involves the construction of around 1,300 dwellings, 320 of which are to be rented at subsidised rents for social housing, as well as a school complex (with a primary and secondary school) with an auditorium, a supermarket and nearby commercial activities. The aim is also to implement a mobility system that encourages the use of public transport and the sharing of means of transport, namely bike sharing, car pooling and car sharing.
Another important component of the project is the environmental enhancement of the area, through the creation of new green areas, pedestrian and cycling paths, in close connection with the Tenuta dei Massimi Natural Reserve.
The project will be divided into two main areas: the building subdivision, which will include the construction of residential and commercial buildings as well as public infrastructure (such as a school with an auditorium); and the public areas to be redeveloped, which will include green spaces, road infrastructure and parking.
The building subdivision will be organised around a pedestrian plaza, crossed by a central pedestrian and cycle path linking the different areas of the neighbourhood. The demolition work should take a maximum of 18 months. The entire complex should be completed within 5 years.

