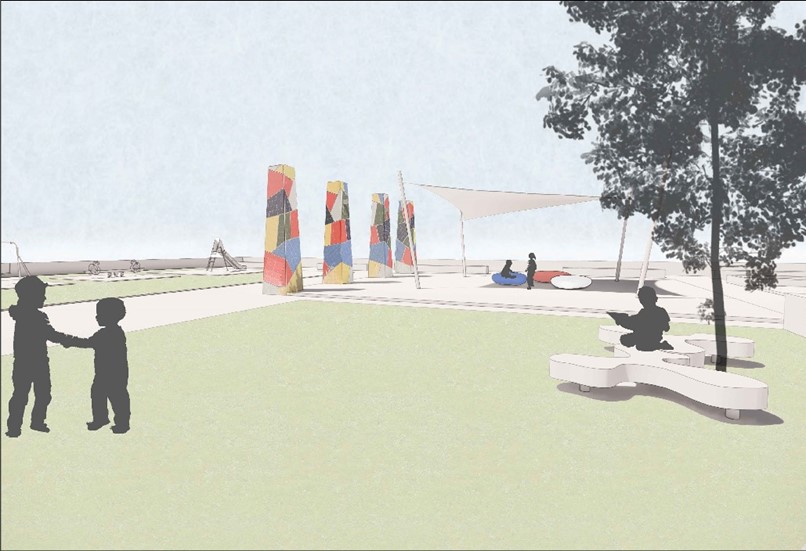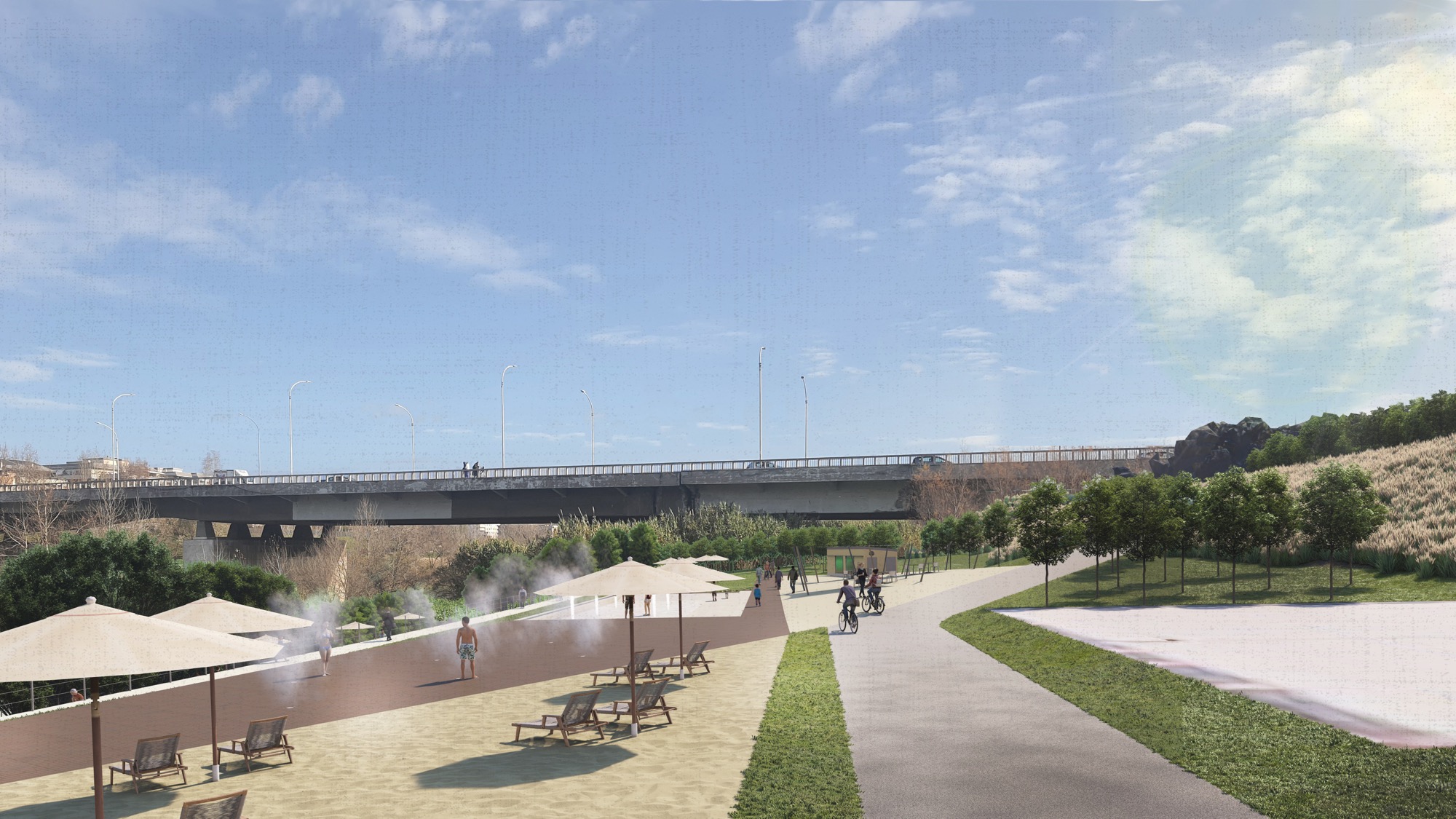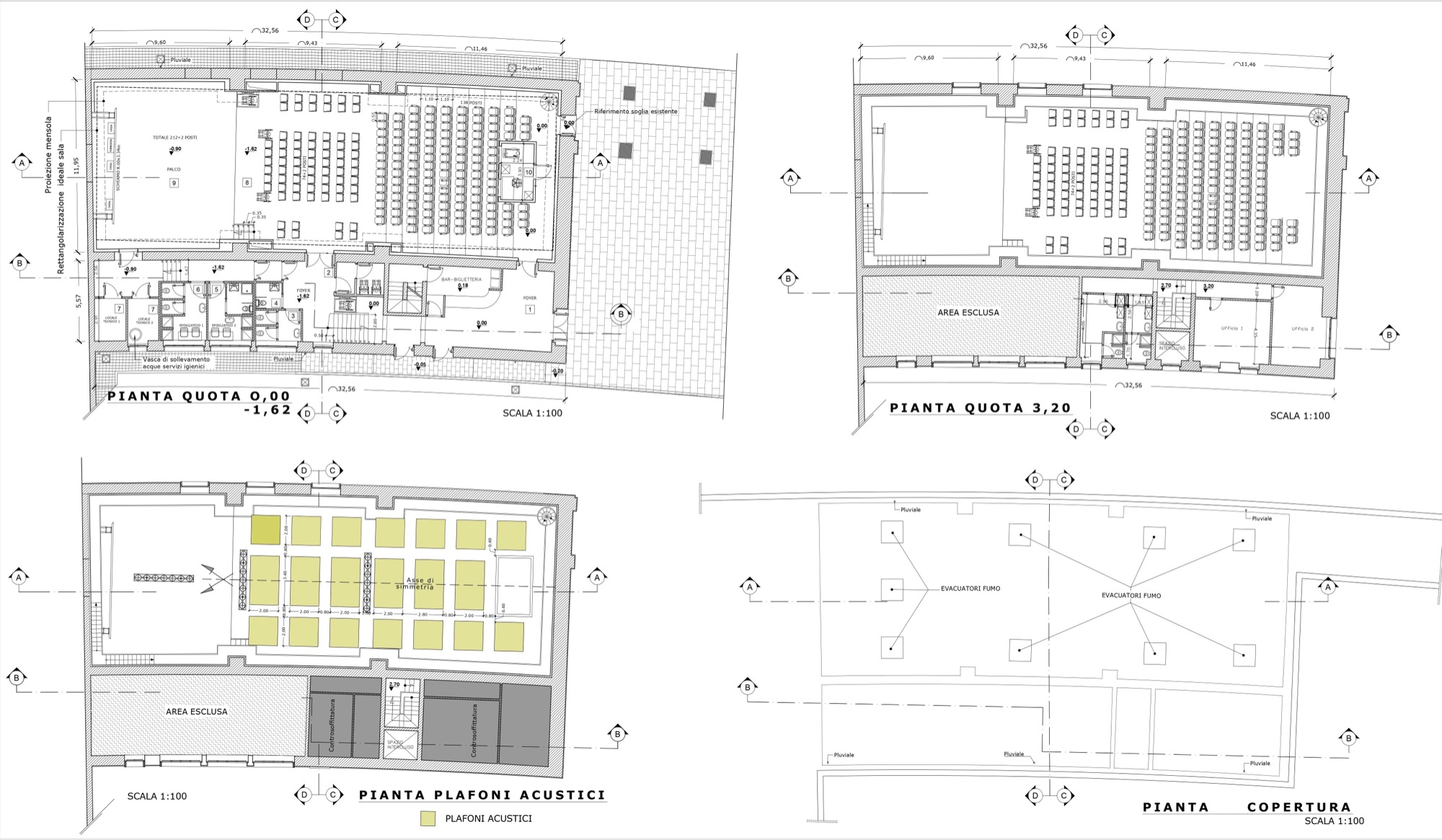The city of Rome is implementing a wide range of initiatives and projects to rediscover and enhance its river. This intervention is part of the "Project of redevelopment, restoration and accessibility" TEVEREVER of the Superintendence of Rome, referred to the Left Bank – Section I, "Ponte Marconi - Ponte dell 'Industria".
The left bank is still the least valued and exploited part of the sides of the Tiber, though it is the one closest to the great urban monumental sites. A new phase that will give centrality to this stretch of river by reintegrating it to the urban landscape is now beginning: the project involves the creation of an urban park that will connect, through a nature trail, the archaeological finds with the sites whose restoration and enhancement have already been funded by the Special Superintendency of Rome.
The left bank of the Tiber will thus be accessible and usable for citizens. Specifically, the project involves the connection between the city and the Parco Tevere Roma Sud at these points:
- Parco Schuster and Basilica of Saint Paul and overlooking Park of the right bank.
- Mercati generali, Montemartini, Italgas, Teatro India.
Parco Tevere Sud project can lead the way for the enhancement of other stretches of the river. It is based on attention to design, sustainability, long-term durability and integration with the landscape.
Here are the details of the series of interventions planned by the Municipality, together with the Tiber Special Office:
- Creation of a series of cycle and pedestrian paths and securing of embankments, establishing transverse and longitudinal connections between the various areas of the park;
- Planning of cleaning, pruning and maintenance of vegetation;
- Enhancement of differentiated docking facilities for canoeists, inflatable boats, and improving the docking facilities for the shuttle boat connecting to Ostia Antica;
- Creation of lightweight structures and kiosks with restroom facilities;
- Installation of lighting systems at parking and travel sites;
- Creation of spaces for sports activities;
- Planting and landscape restoration activities;
- Installation of signage and creation of observation points, featuring educational spaces and areas for the fruition of the historical-archaeological Parco Tevere Sud, including its recent Roman-era discoveries.
The project builds upon previous initiatives such as the summer beach "Tiberis" and Parco Marconi, for which a ramp has already been built connecting the green area with the sidewalk of Ponte G. Marconi. Overall, the aim is to provide new green areas, new services and new recreational and social opportunities for the community, seizing the potential of the Tiber, a crucial resource that has shaped the city's history since its foundation.
Following the start of the works, which involved the cutting of grass and herbaceous plants over the entire area of the park, it was possible to verify the real situation of the soil and subsoil of the park. In particular, the ancient riverbanks, built in travertine, were brought to light and enhanced. The large quantities of bulky waste (mattresses, household appliances, etc.), construction debris, and soil deposits uncovered through the intervention were grouped in designated areas to enable their disposal at landfill sites by AMA. The clearing of the area also highlighted the need for soil remediation and the necessary demolition of irregular structures, which currently prevent the construction of the park’s main entrance.







