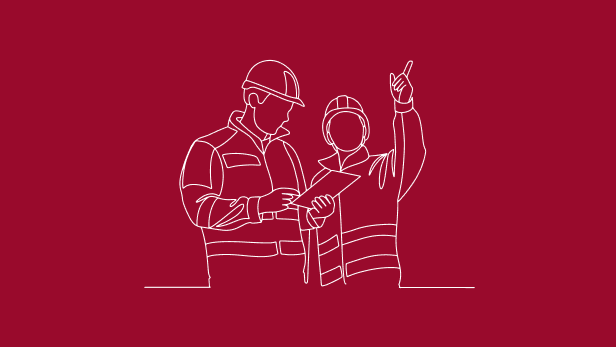The redevelopment work in the Pigneto district will see the construction of an interchange node between the railway network and the metro line C. The project will result in two new stops being added to the network, one on the FL1/FL3 line between the Roma Tiburtina and Roma Tuscolana stations and one on the FL4/FL6 line between the Roma Termini and Roma Casilina stations.
The Pigneto railway stop project on the FL1/FL3 line will be developed in two phases:
• Activation of the stop with the partial construction of the transversal cover, which will also include two pedestrian connections between the Casilina west and east ring roads.
• Completion of the transversal cover of the railway fence with the activation of the underpass connecting with the Metro C stop in Pigneto.
End of the construction's first phase: December 2026
End of the construction's first phase: December 2029

