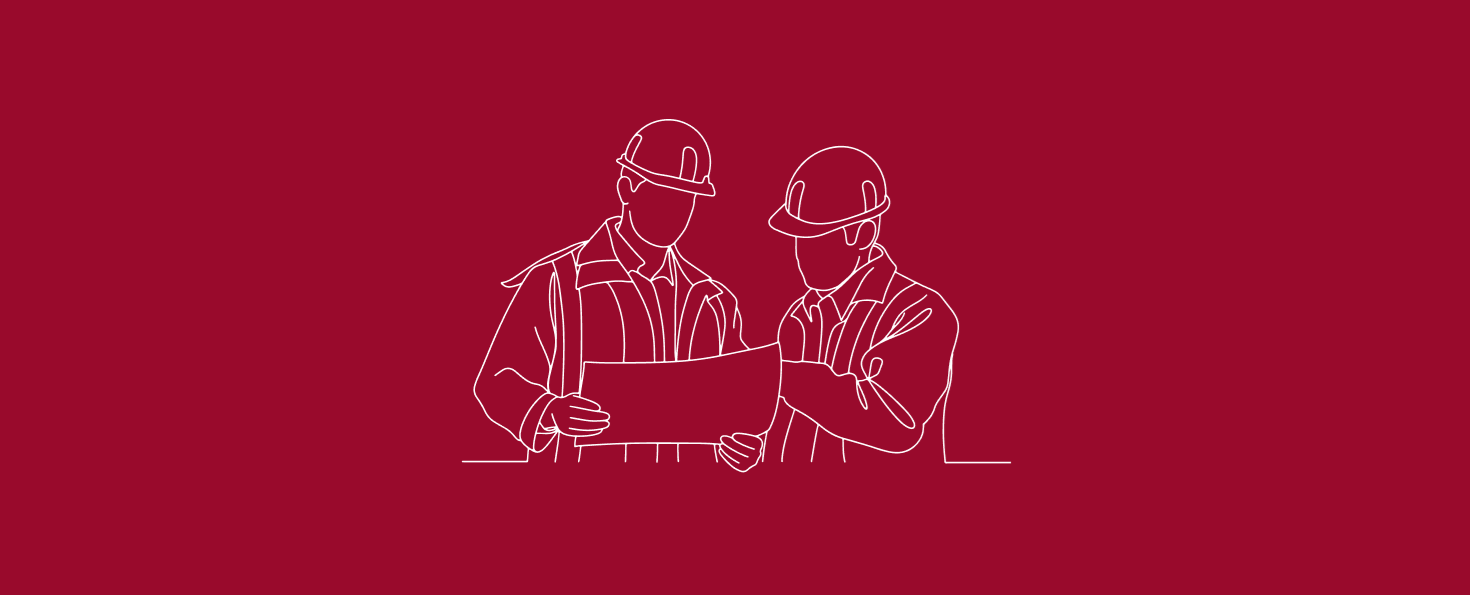Arco di Travertino Library
Implementing party
Metropolitan City of Rome
Project description
The building under intervention is located at the intersection of Via Arco di Travertino and Via Carroceto (VII Municipality), in the exchange node adjacent to the ATAC bus terminus, whose surface is over 5,000 square metres. The new civic centre envisaged by the project will be built by integrating the current covered square, which stands on a public parking lot arranged on three underground levels. The only parts of the pole currently used and in operation are the three basement levels below the street level, intended for public parking. The project, configured as an urban redevelopment intervention, provides for the maintenance of the existing wooden structure and roof, proceeding with the reorganisation of the covered interior space. The new functions will therefore be structurally and architecturally independent. The different spaces that will be created within the new structure will be the following: a library and direct accessory services, an exhibition space, an auditorium, and a space dedicated to children with a semi-exhibitory function and independent access. Inside the structure there will be co-working and meeting spaces, classrooms and workshops, a music room with an adjoining recording room and spaces for refreshments. The multi-purpose building will be organised on two levels, with public spaces that will directly overlook the covered square in front. The Ground Floor will include functions for hospitality, meetings, exhibitions, conferences, music and refreshments.
The first floor will be used for the library and its direct linked functions such as a reading area, consultation area, study rooms, and laboratories. The interventions envisaged from the structural, architectural and system engineering point of view will concern the seismic adaptation of the parking structure, the completion of the finishing state of the ground floor slab to reach the necessary useful height, and the new structural frame for the first floor slab. The removal of the perimeter wooden infill walls, which currently occlude the square, and the removal of the transparent glazed band that closes the roof in a planar manner will be carried out. In addition, the project will include the restoration of its functionality, through an element that will allow the passage of fumes and the natural ventilation of the covered square.
Status
Planning
Tender stage
Site
End of Work
Estimated completion date
Fourth Quarter 2026
Funding source
FOI
NRRP
Amount allocated
11.372.850,66 €
Details of financing
€ 10.000.000 NRRP, € 1.372.850,66 FOI





